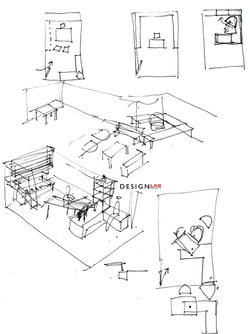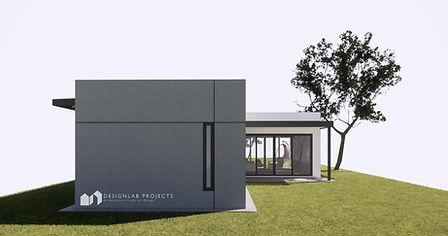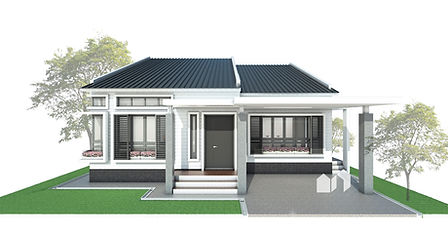 |  |  |  |  |  |
|---|
Architectural Design in collaboration with
Building(s) design usually commences with a solid Site Analysis process. Then the idea development with numerous sketch ideas and concept will be produced. Design Development continues primarily through scale physical model, three-dimensional imaging and rendering software ensuring consistency, accuracy, and flexibility throughout the process and assures a smooth transition into working drawings preparation. It also allows the client to visualize the building accurately at all stages of the project. This comprehensive design evolution towards innovation excellence and building performance is the basis of the Firm’s design philosophy. DesignLab Projects ensures that the integrity of the design is maintained by rigorously monitoring of the construction process. Addition to above, we also deal with design for renovations and refurbishments.
Why You Should Engage with an Architect
Different between Architect and Contractor
Architectural Design Process










