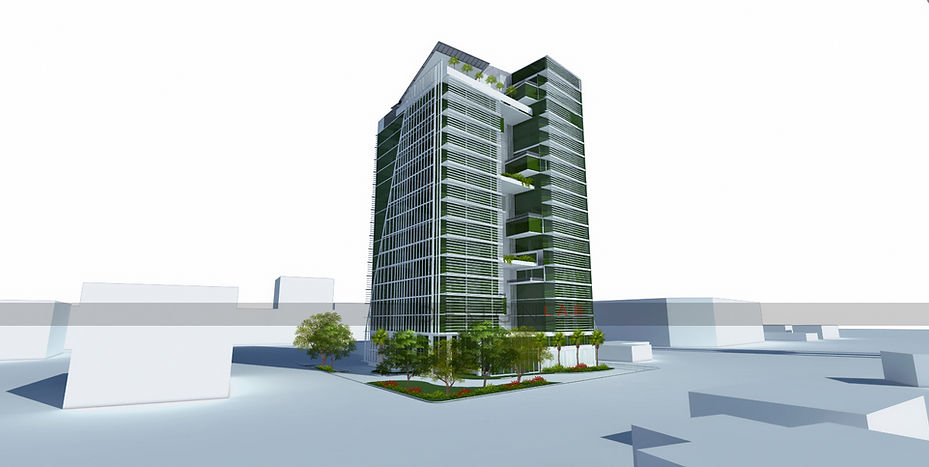top of page

K Tower
Kedah
An office tower with sustainable feature as its main objective. The building appropriately orientates for office environment to benefit the northern and southern light. Designing less surface area facing east and west. Two different blocks break the surface area facing east and west while locating the service core in the centre. This is to conserve energy as it acts as a buffer to the internal space. There is a rainwater harvesting system through roof conveyance and building fins at the building façade. Sun shading techniques to improve the indoor environment quality. East and west facades shaded by skygarden and building fins. North and south shaded by vertical shading device.
bottom of page






