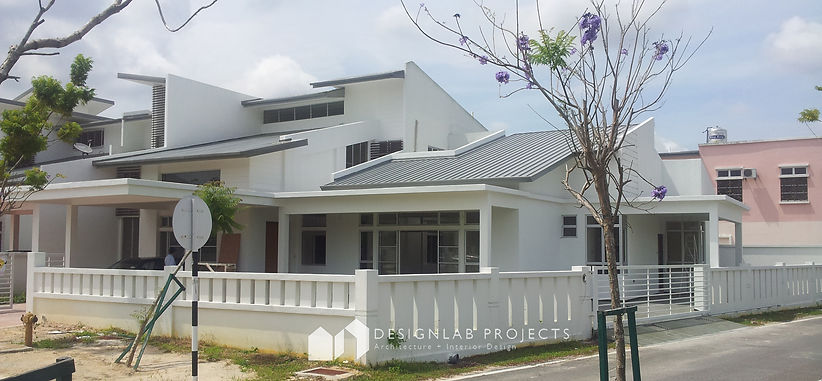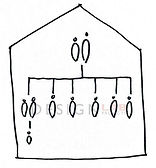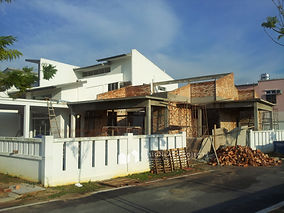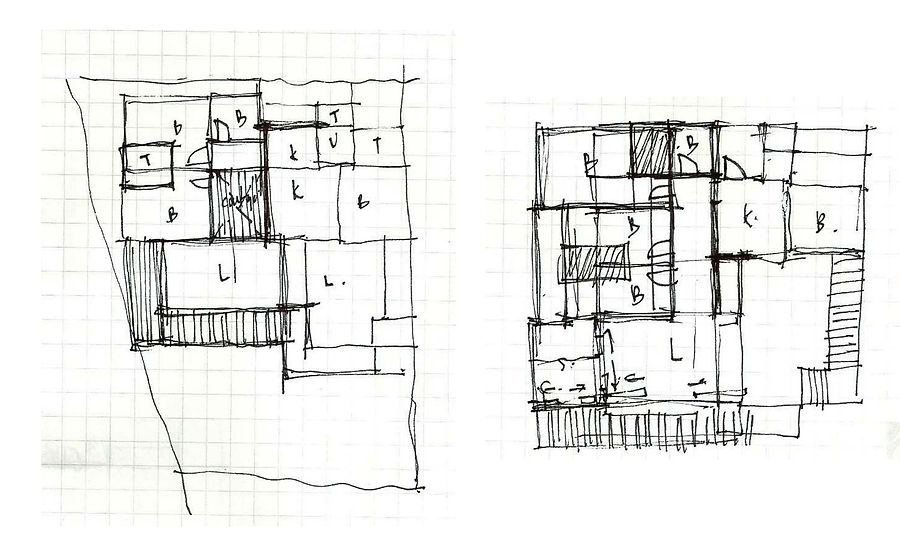ENSTEK Family House
Enstek, Negeri Sembilan


Designing a family house for the parent and their six children’s. On top of that, their elder’s son, wife and baby is staying all together.
The existing house is a 2 storey terrace house in Bandar Enstek, Sepang.
The idea was to separate them into 2 zones. One is the existing house which is kept as it is but only connected by 2 spaces to the second zone. The spaces are the wet kitchen that were Extended and the new family hall. The wet kitchen
extension was to cater for the big family and the new family hall were introduced to give a more private family area for the family

Designing a family house for the parent and their six children’s. On top of that, their elder's son, wife and baby is staying all together.

The existing house is a 2 storey terrace house in Bandar Enstek, Sepang

Furthermore to make the house more comfortable for both families, a second entrance was introduced. Childrens living on the new part of the house can enter the house without disturbing the existing house which has its own carpark and entry

Designing a family house for the parent and their six children’s. On top of that, their elder's son, wife and baby is staying all together.








