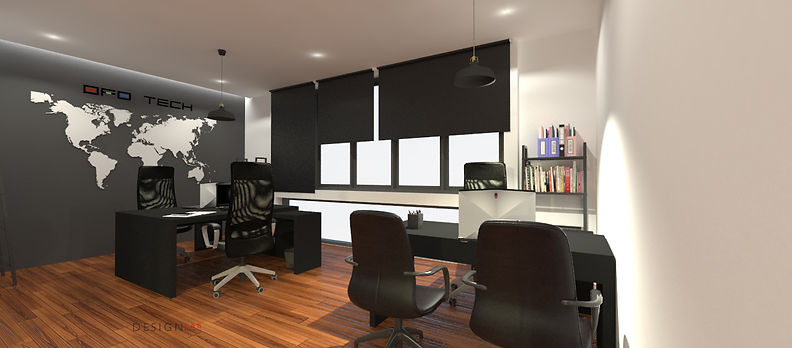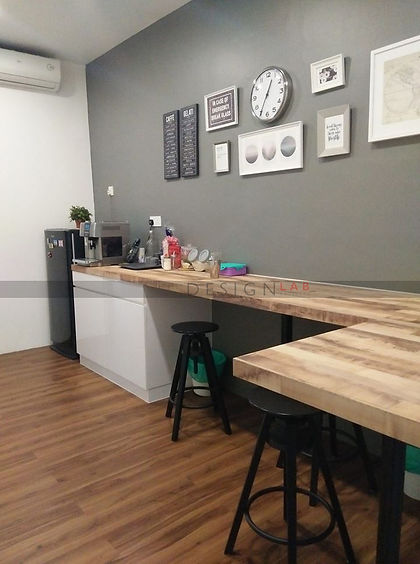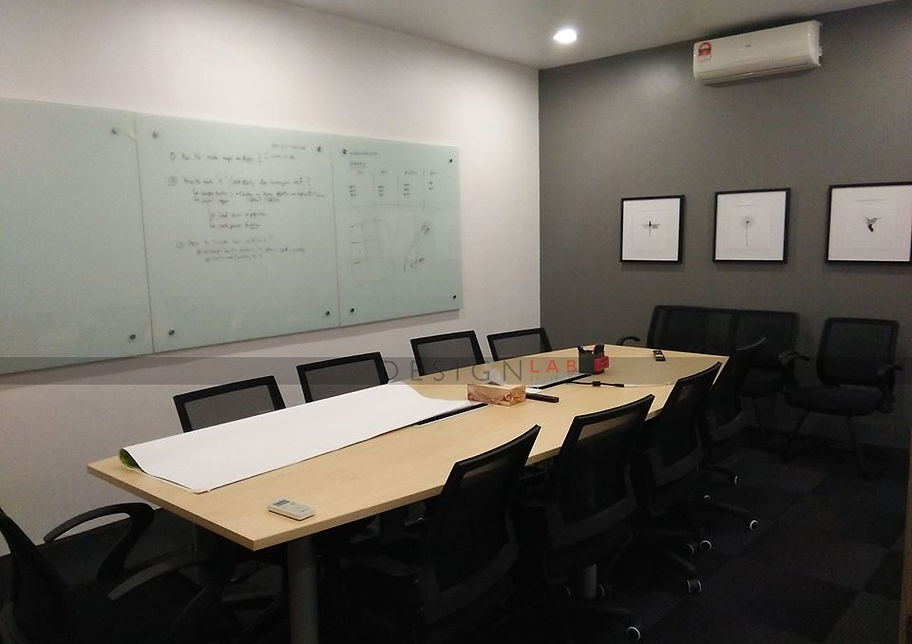OFO Tech Sdn Bhd
Wangsa Maju, Kuala lumpur

The client wanted an office that gives an impression. A bold yet class outlook that portrays the company's growing business. The idea was to have the reception, lounge and dry pantry combine. This makes the area more usable as clients can wait or discuss while having a cup of coffee. It is also a space where staff can also relax and discuss among themselves in a more relax environment. This space organization also save square footage for the office



The administration, finance and director's room are enclosed by a glass partition to give a more open and spacious environment. The Workstation and virtual reality space is enclosed at other end of the office








OFO. Office Interior 2nd floor
An Office ID refurbishment for a client that urgently needed it to be done in 2 weeks. New flooring, plaster ceiling,wall partitions and downlights, laminated doors and cabinetry were added to make the office more formal yet functional for the workers that's always on the go. Some spaces were switched to make the office more efficient. The meeting room were arranged fronting the main entrance thus it is easier for clients to come and go and staffs to gather as the room is the largest in the office. While the Director’s office were move to the back for the director to easily check on staff in the workstation room in the middle. Dry pantry were located next to the meeting room and LAB to give a more relax environment. Furthermore, meetings with clients could be continued to the bar counter in the dry pantry while having a cup of coffee.








